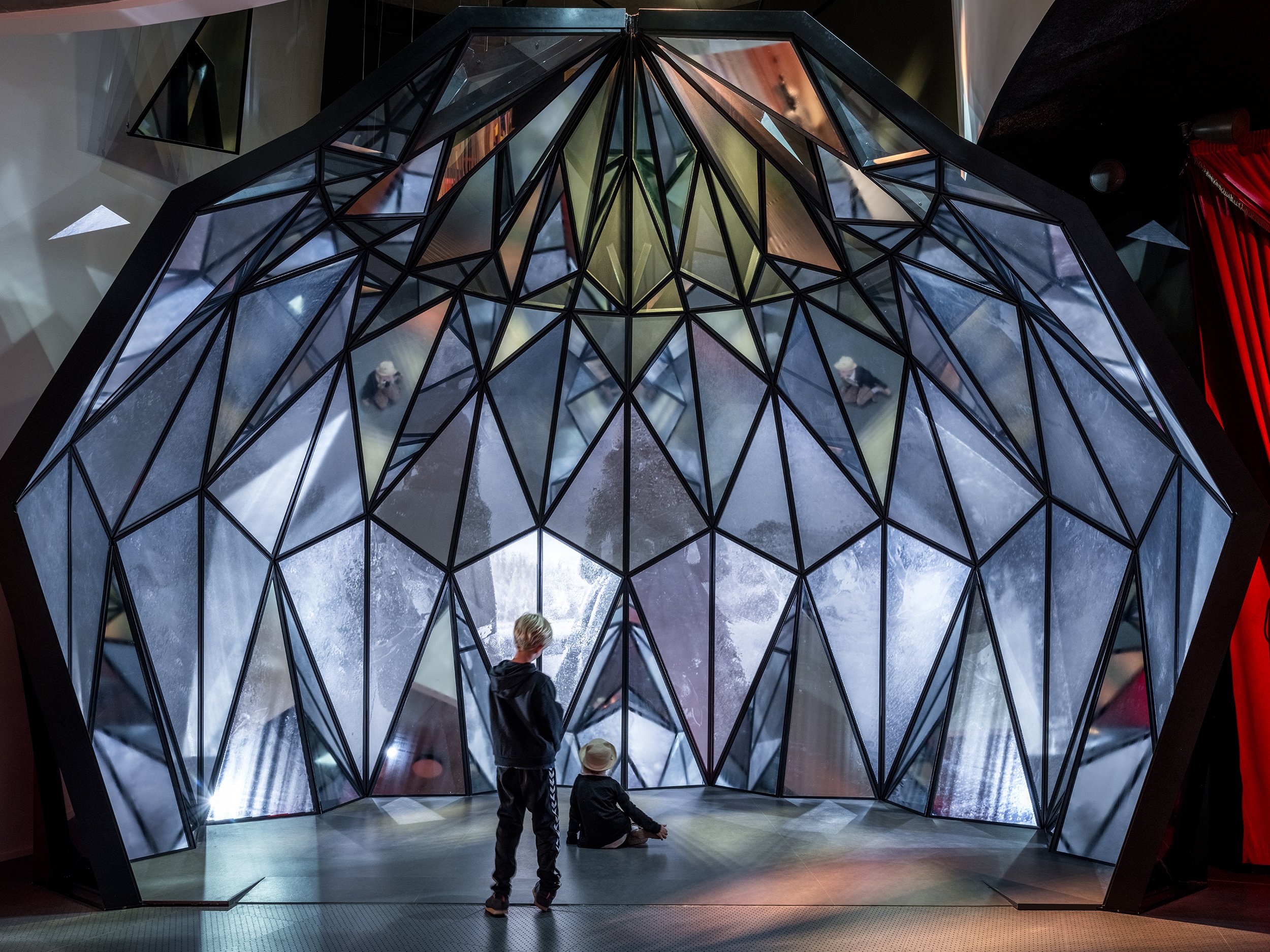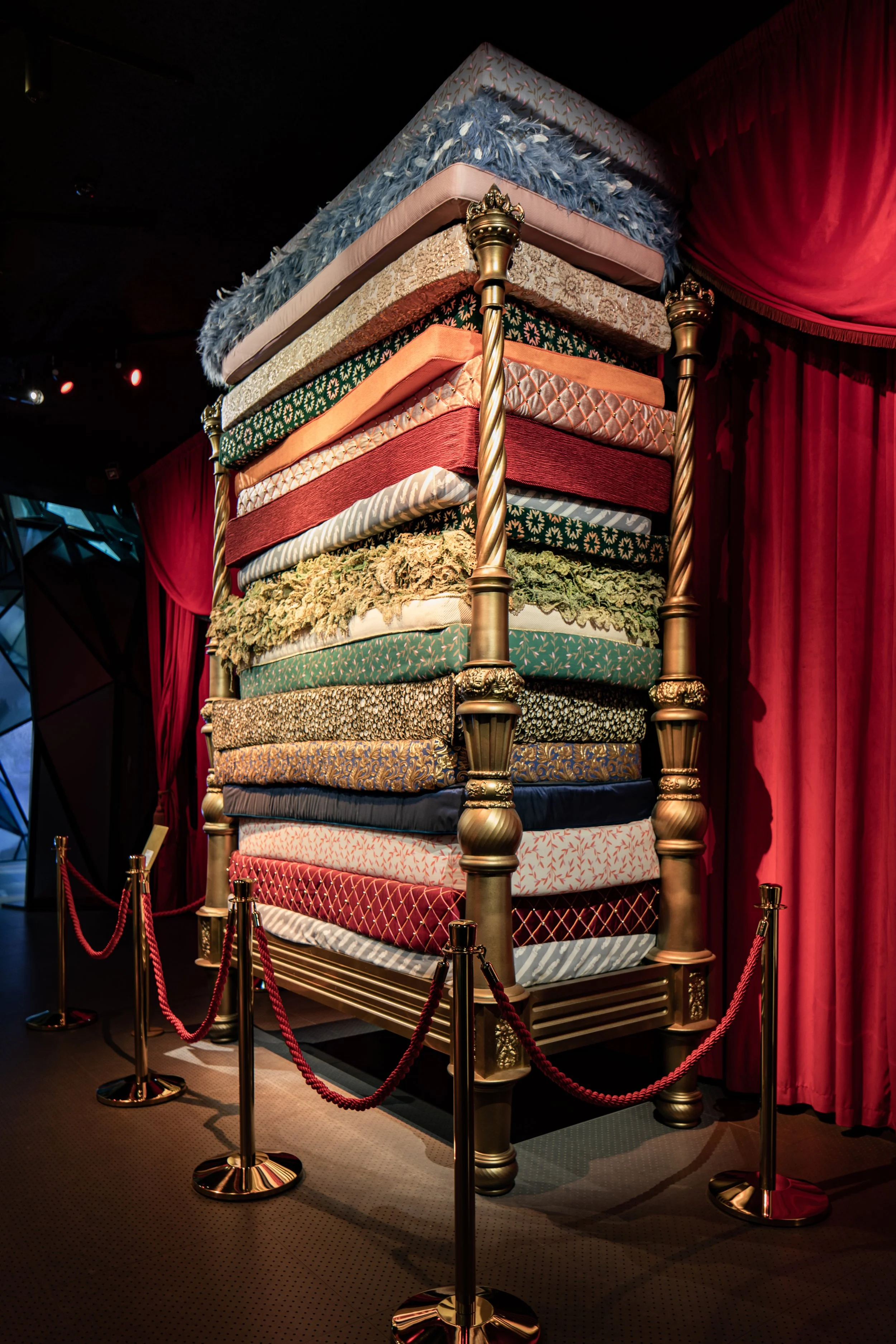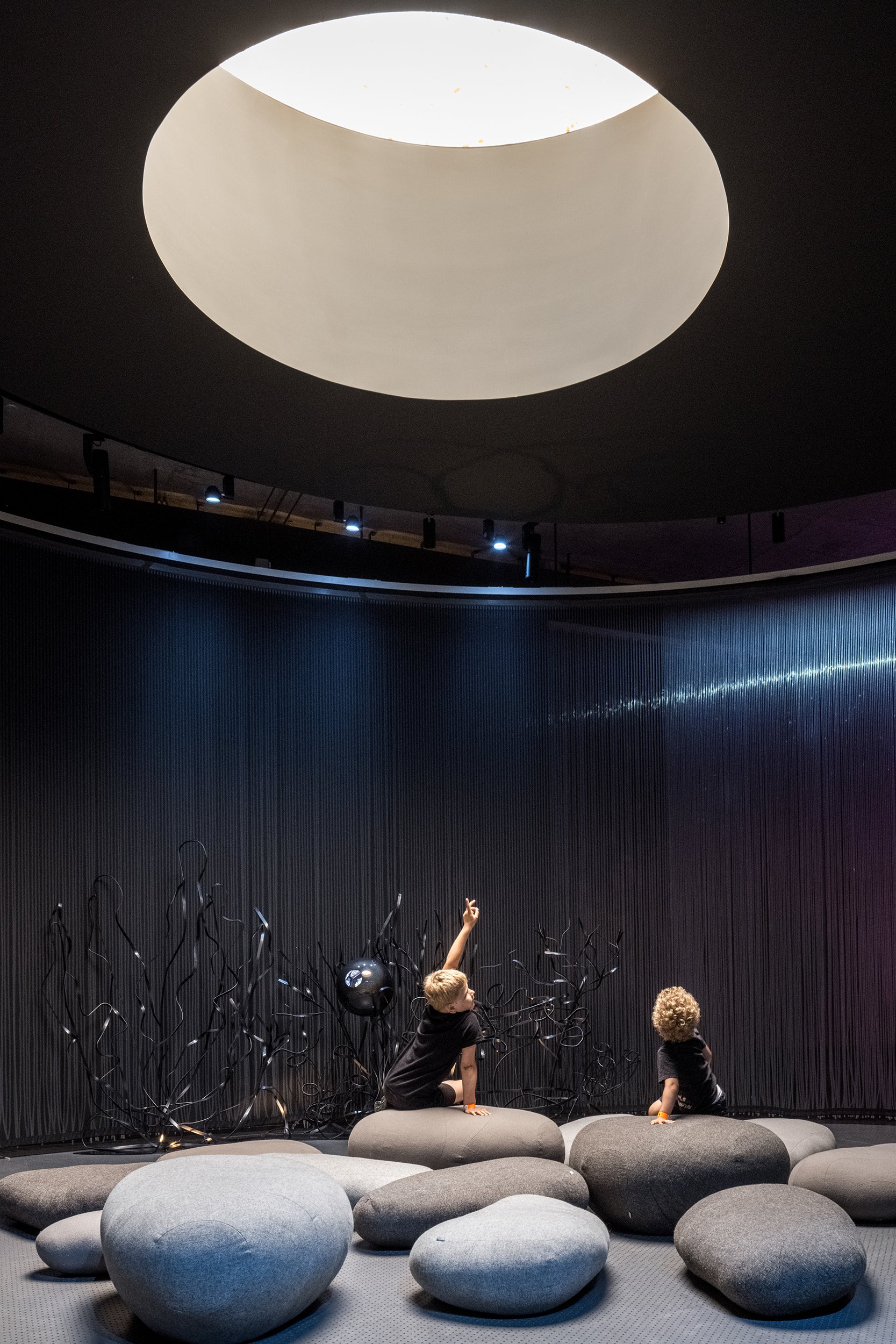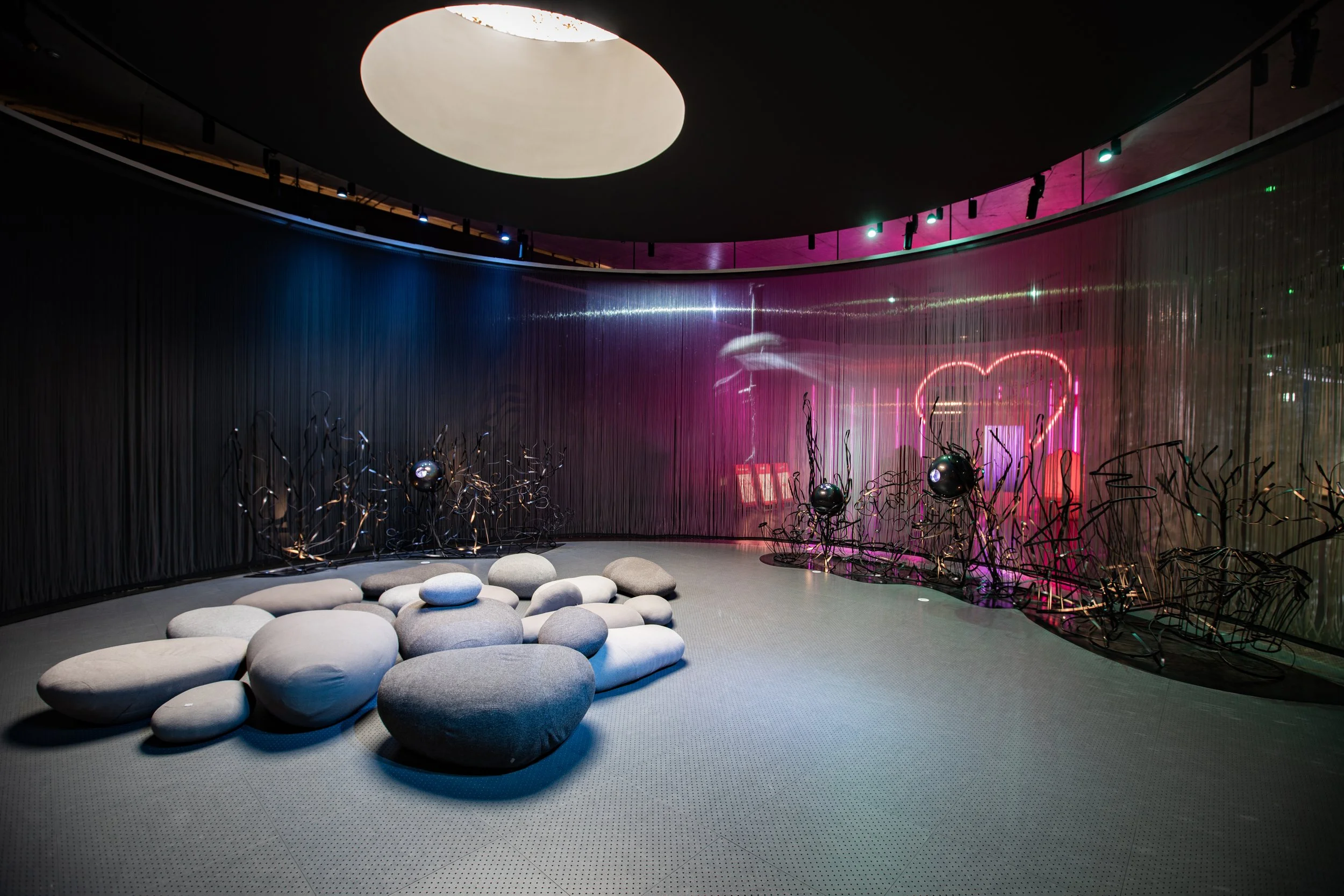The New Hans Christian Andersen Museum
Client: Odense Museums
Location: Odense, Denmark
Size: 5,600 m²
Timeframe: 2016–2021
Role: Design Lead & Creative Direction
This ambitious museum reimagines the world of Hans Christian Andersen as an immersive experience that merges architecture, landscape, and exhibition into a seamless, story-rich environment. Following a successful concept pitch led by Event, I was appointed as Design Lead and part of the judging panel for the architectural competition, resulting in the selection of Kengo Kuma & Associates.
The design blurs the boundary between reality and fairytale, with the museum conceived as a liminal space—where the biographical and fantastical realms coexist. A key narrative element, a physical wall, separates the monochrome world of Andersen’s memories from a vibrant, sensory fairytale landscape. The entire experience operates on "fairytale logic", where objects animate, time bends, and nothing is quite as it seems.
I worked closely with the client, architects, and creative teams to develop a unified vision, leading the design through all stages. My role spanned concept development, team leadership, client liaison, consultant briefing, and on-site supervision. Every element—audio, setworks, interactives, and lighting—was developed to align with the museum’s unique narrative world, resulting in an experience that is both enchanting and deeply rooted in Andersen’s legacy.
Concept diagrams

Concept plan

Concept plan- Developed

Concept spatial plan- components

Concept score - mapping the visitor experience

The Snow Queens Palace

Creativity

Travel

Love

Faith

The Little Mermaid

The Princess and the Pea

The Little Mermaid

The Little Mermaid

The Little Mermaid - projection

Story Viewers

The Nightingale

The Steadfast Tin Soldier

The Princess and the Pea

The Little Mermaid

The Little Mermaid

Wireframe nature

Love

Love

Creativity

The Snowqueens palace
Overarching Creative Principles
• Audio - there is very little graphic text in the museum. Most of the experience is guided by audio delivered via headset. The audio is layered, playful and extremely specific. It is essential that audio associated with any media is synched with the overall audio soundtrack that guides visitors through the museum. For the most part, audio associated with media will be delivered via headset, rather than through ambient audio speakers.
• Colour - there is a very specific and considered use of colour in the exhibition (black and white in the Biographical Realm, a set colour palette in the Fairytale Realm)
• Material -there is a simple and minimal material palate for the exhibition furniture of corian, metal, wood , acrylic and glass. There is a highlight material palate for storytelling objects which is narratively descriptive and materially authentic – eg, a swallow made of feathers, a tree made of bark.
• Illustration - certain key elements representing Andersen’s fantasised version of his life story (his autobiography is literally called ‘The Fairytale of My Life’) as well as the fairytale summaries within the Fairytale Realm (short synopses of each story that take on a different form depending on the story e.g. a newspaper, a museum-style panel, an animation concealed within a fishing buoy ...) come from a single illustrator’s hand. The illustrator in question is Sandra Rilova and her work is present not only in graphic form, but also as inspiration for some of the setworks e.g. the wireframe flowers in ‘Love’ and ‘Thumbelina.’
Design development
Visitor Experience.
The Biographical Realm
The Biographical Realm consists of five thematic galleries connected by a ramp. The first gallery, Threshold, and the content along the Membrane Wall in the ramp, represent Andersen’s chronological life story, beginning with his birth in Odense and ending with his death. The other galleries – Travel, Love, Creativity Reflections and Transition – explore different aspects of Andersen and offer a counterpoint to the version of events he describes in his autobiography.
The spaces in the biographical realm are connected by a ramp and the ramped is edged by a physical wall that runs along the ramp and separates the biographical realm from the fairytale realm. It is
a magical and sometimes permeable boundary separating reality from fantasy. It contains HCA’s memories as layered illustrations appearing to float into focus from beyond. At points along its
length it appears to dissolve as travellers (in the form of colourful projections) from the fairytale realm appear to pass through the wall from the fairytale realm
The Fairytale Realm
The Fairytale Realm takes the form of a forest of fairytales., A colourful, sensory landscape where the hedges appear to have sunk through from the garden above.
The Membrane appears to have dissolved into the canopy setting the stories free to become fantastical.
The forest is formed from suspended canopies of varying opacities that create a unified setting. As well as allowing for separate story spaces.
1. Forest layer
The forest layer creates a fantastical forest like setting for the fairytale. It is composed of curved hanging canopies of varying materials which provide an environment, suggest a route, and create clearings of varying opacities. The canopies are composed of silicone rods set at different spacings, polar voile and voile. Externally the forest layer suggests a unified setting and internally it extends the scenography of the individual fairy-tales.
2. Nature -
Where there is no opportunity for material authenticity, objects are represented as Andersen’s imagined line. These take the form of the wire-frame, three dimensional sketch-like sculptures that represent the natural forms described by Andersen. The style is intended
to reference Andersen’s own drawings, inspiring the visitors’ imagination. The sketch-like landscapes are consistent across the entire fairytale realm, giving a unifying design language to the space as a whole. These are in the same illustrative language as all other illustrations within the museum.
3. Storytelling -
Where we can achieve the materiality and form of the objects described by Anderson, hyper-realistic objects are represented that directly reference Anderson’s descriptions.
The Children’s Realm
The scenographic landscape is a Children’s deep-play space setting designed to evoke fairytale universe. A mirrored ‘lake’, soft ‘pebbles’, scenographic flowers and plants create overall environment.
Everything is highly tactile and robust. A series of small wooden play-houses set within the wild nature landscape represent different buildings: a bakery, a barbers, a postoffice, a palace, a magician’s hut etc. Inside are prop furniture and decorations.
The playhouses are monochromatic on the outside - pale wood hue with etched or hand painted details. Inside the pods, colours, textures and shapes are vibrant, intense and intricate. Each one of the pods is distinct and individual in terms of colour, patterns and texture.
Project Images